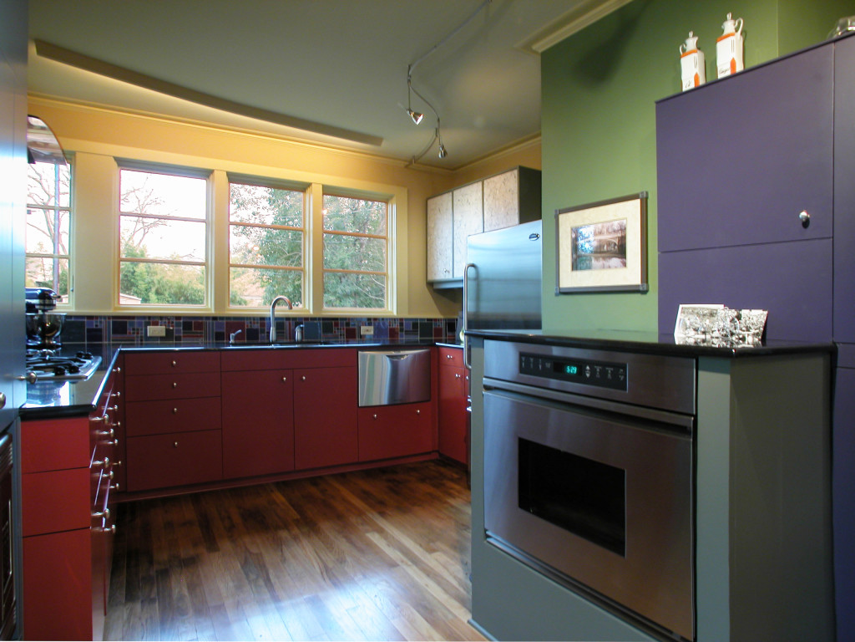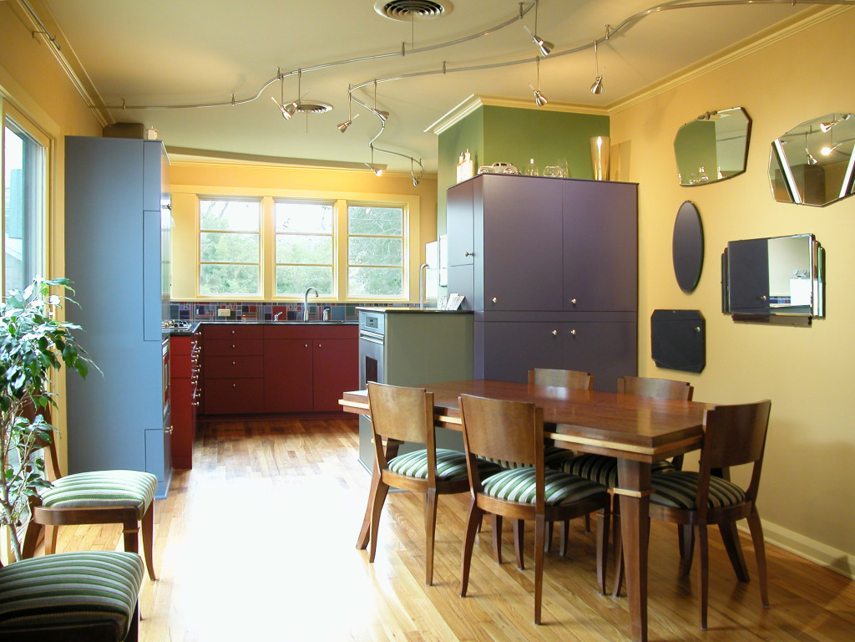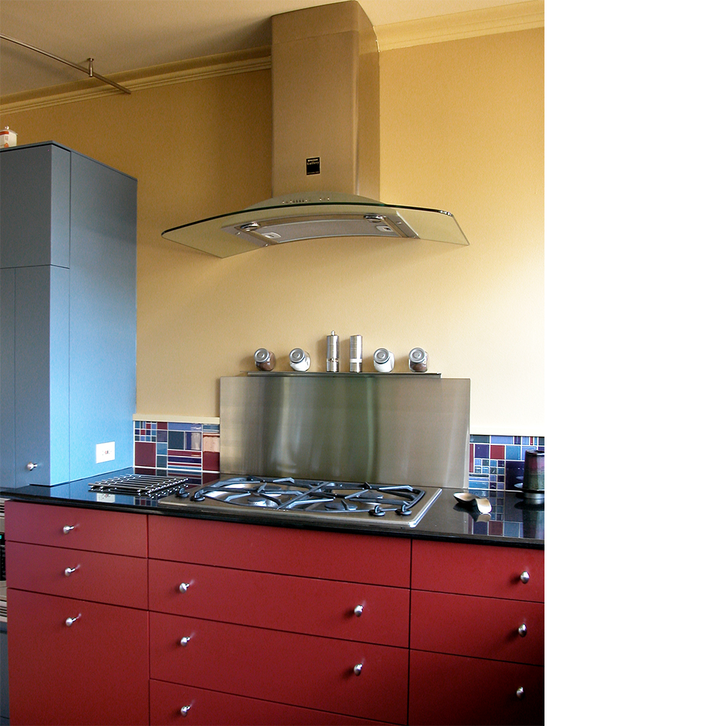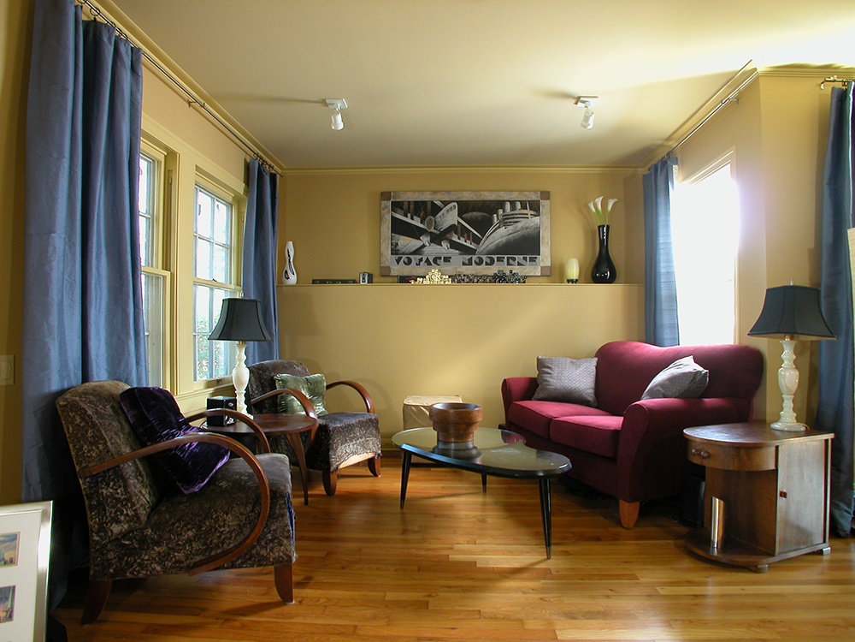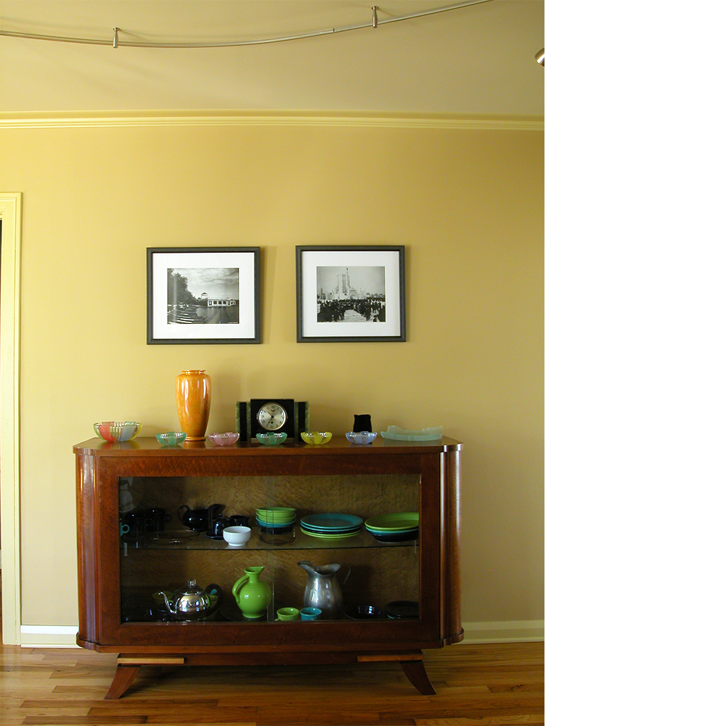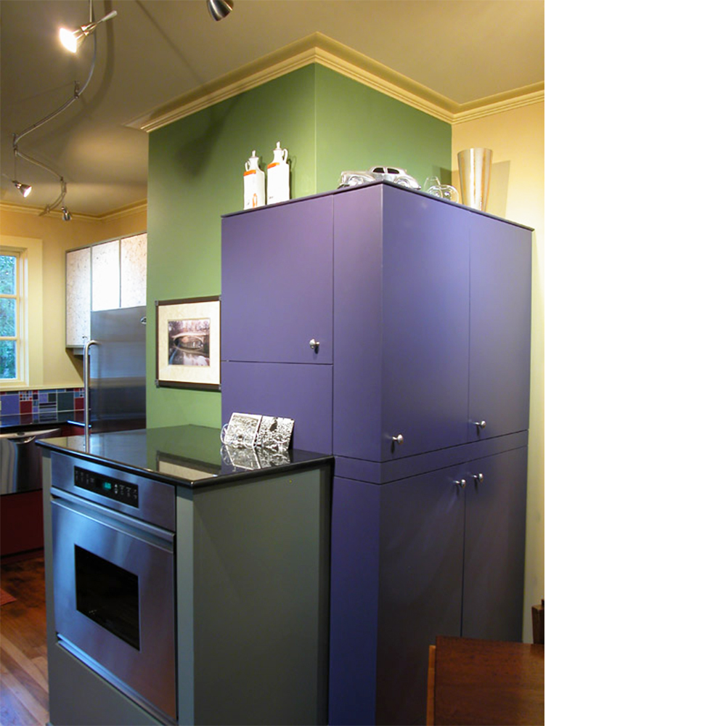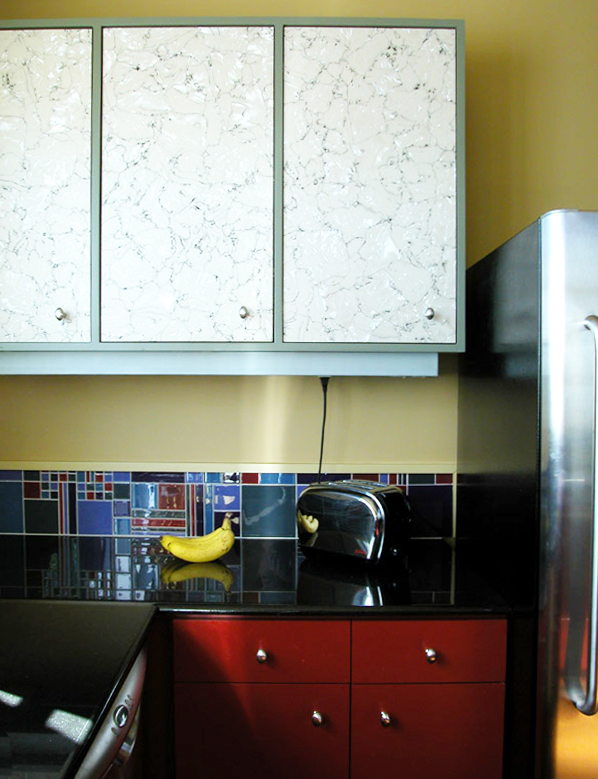We remodeled the Living, Dining and Kitchen in this 1,000 sq. ft. cottage in central Austin. To overcome small room sizes, partitions were removed, creating one contiguous space where there had been three separate rooms. To further emphasize the spatial continuity, the kitchen was designed as series of colorful boxes that seem to tumble into the dining space.
House on Sinclair Avenue
