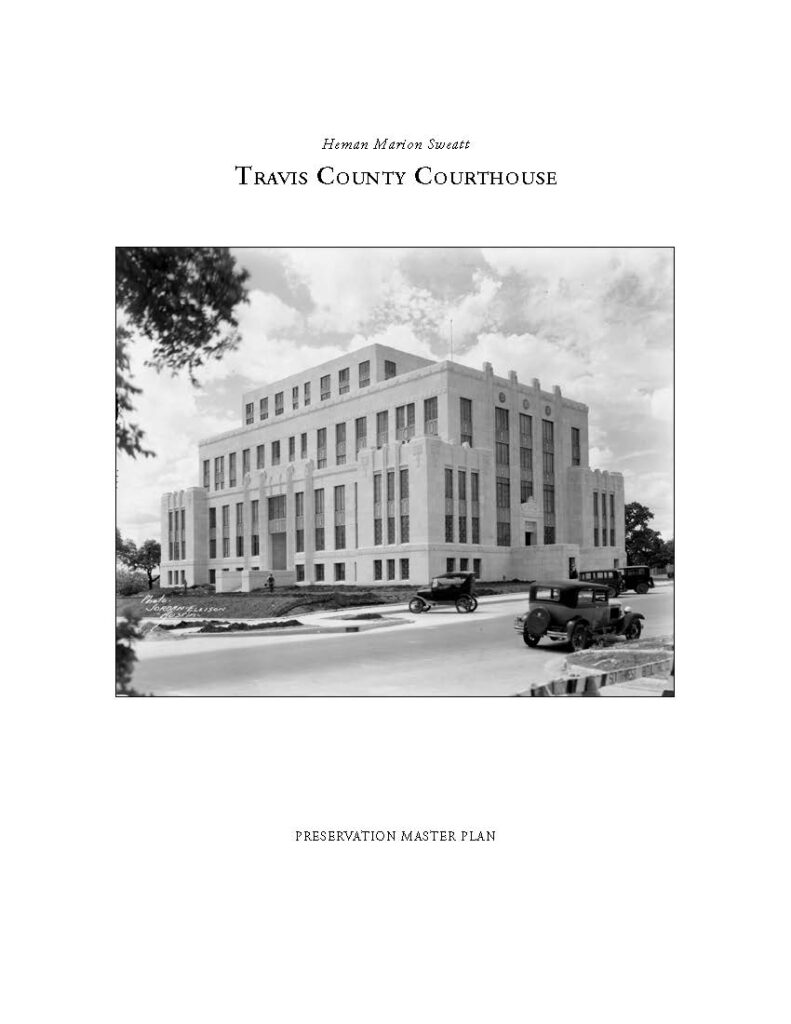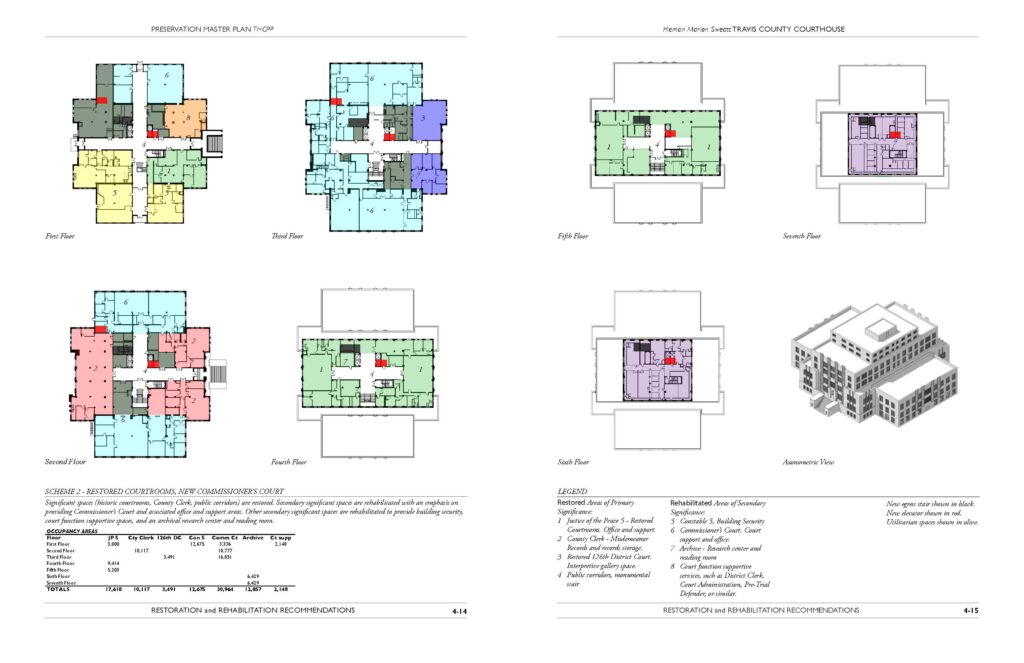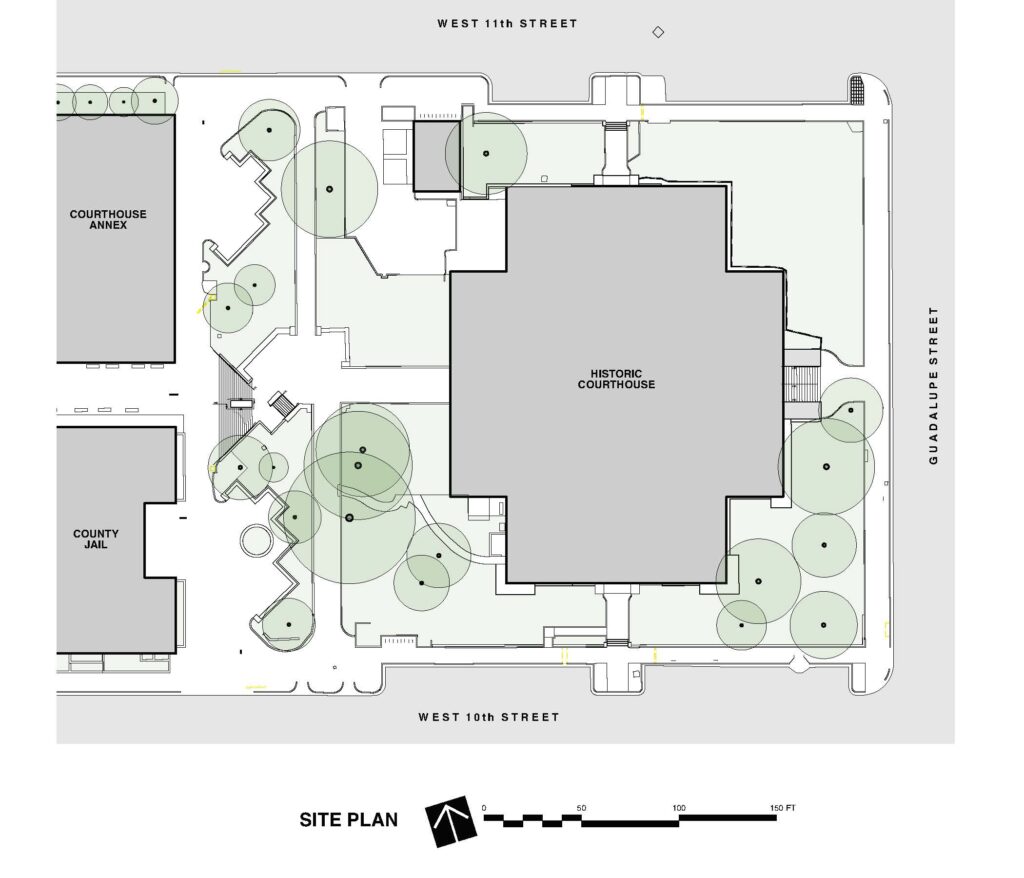This depression-era PWA Moderne architecture county courthouse was the pride of the county when it opened in 1931. Its design is defined by its symmetrical rectangular forms, recessed vertical window bays, and smooth stonework exterior decorated with neoclassical flourishes and geometric detailing. It was designed by the architecture firm of Charles Henry Page (well known for his work on other Texas courthouses of the period).
At 93,000 square feet, it held all branches of county government under one roof. By 1955 though, the county population had tripled, the aging building was overcrowded, and planning for expansion and improvements began, resulting in large additions that increased the size by 60%.
The purpose of this preservation master plan is to restore the exterior appearance to the 1930/1958 condition, with a full restoration of the original door and window types, materials and configurations, stabilization of the structural frame and repair to the masonry veneer. The interior appearance should also be restored to the 1930/1958 condition, with removal of infill floor levels, dropped ceilings, non-original finish flooring and infill construction in corridors and historic open office spaces.
Site design improvements include removing surface parking from the site and restoring historic landscape, adding a below-grade tunnel connection between the courthouse annex and the historic courthouse and stengthening the relationship between the courthouse and Wooldridge Park to the south.
The project required working with Travis County staff and leadership, and coordinating with the State Historic Preservation Office.
Heman Marion Sweatt Travis County Courthouse


