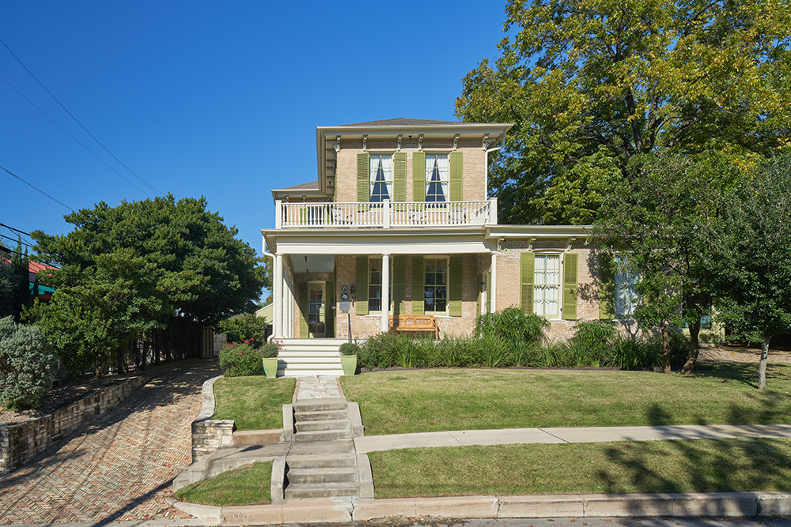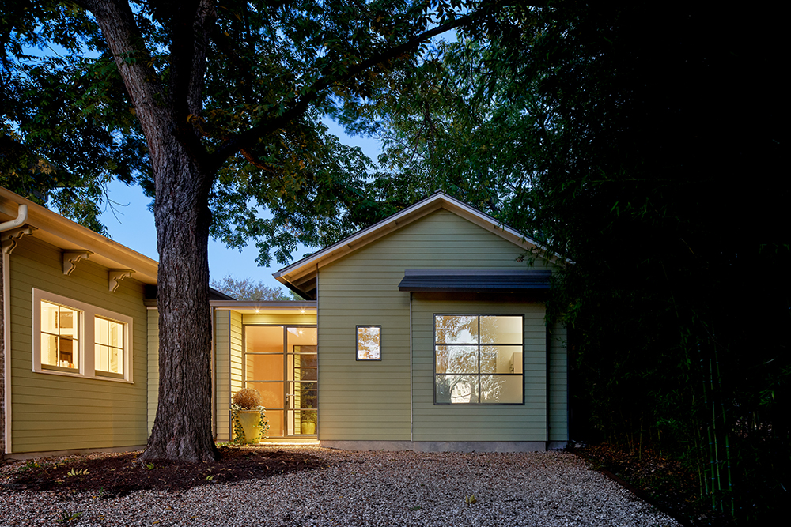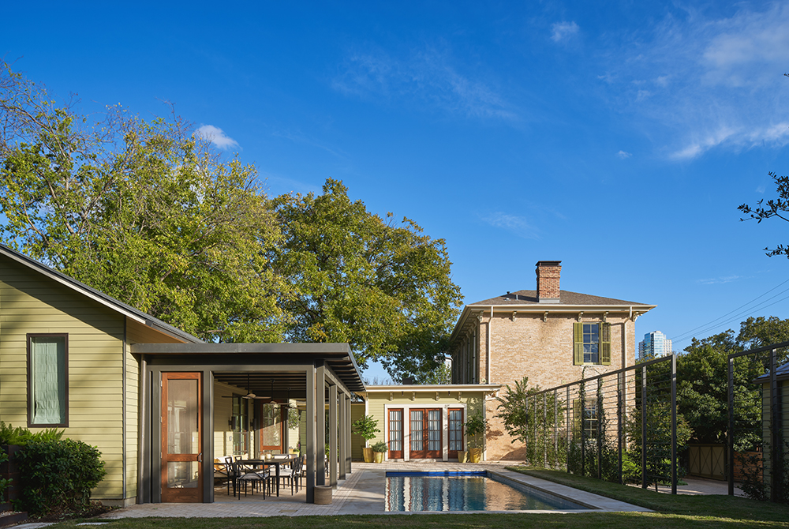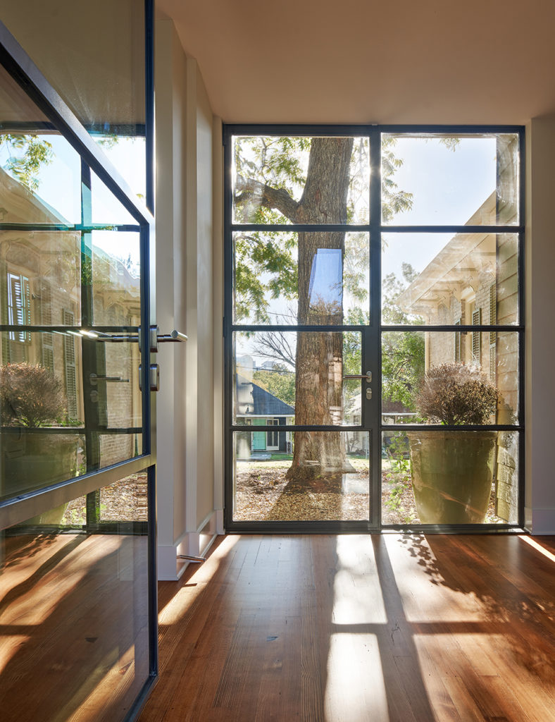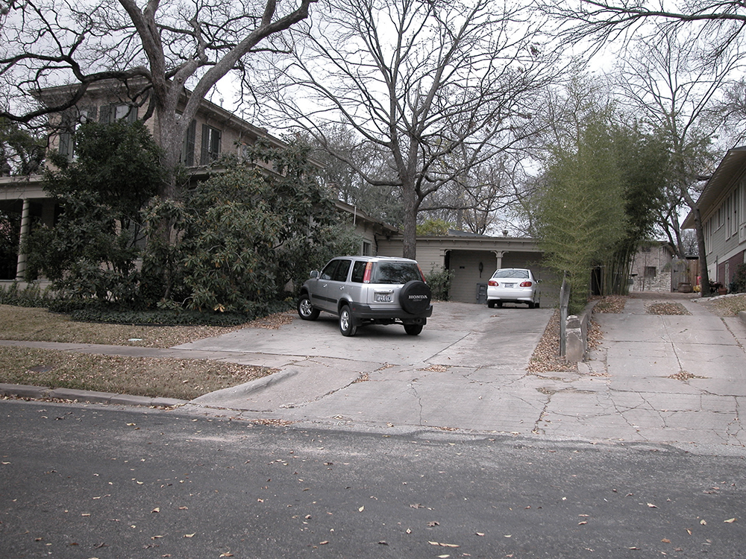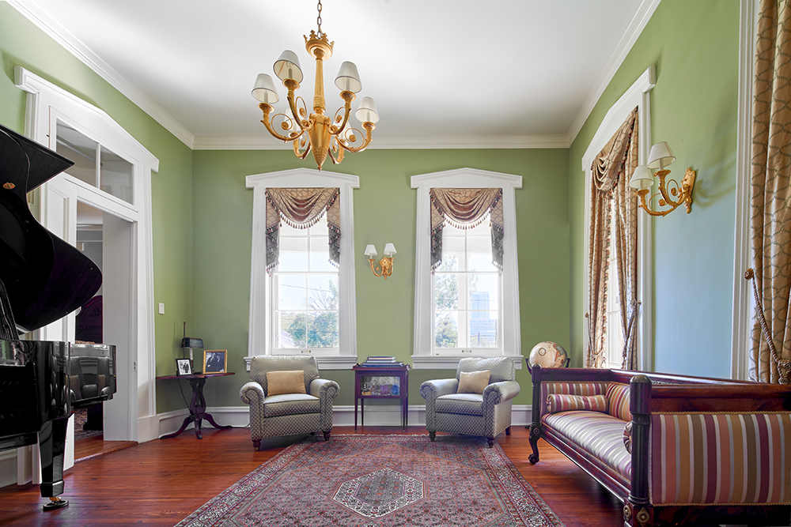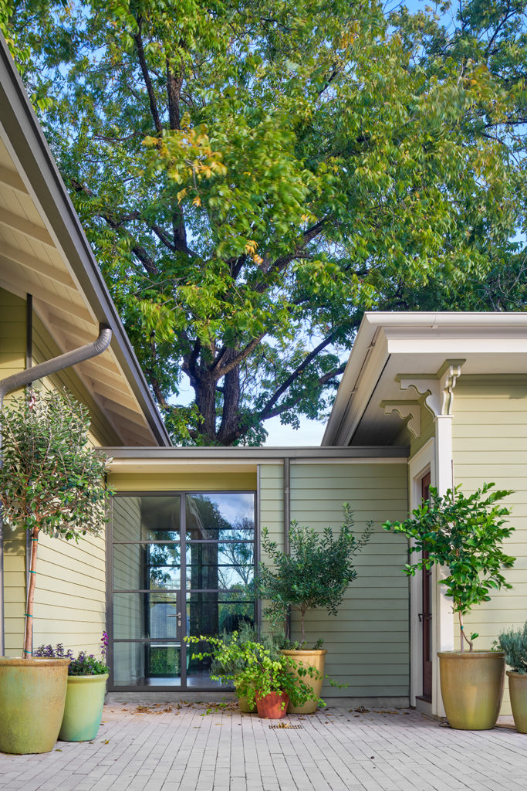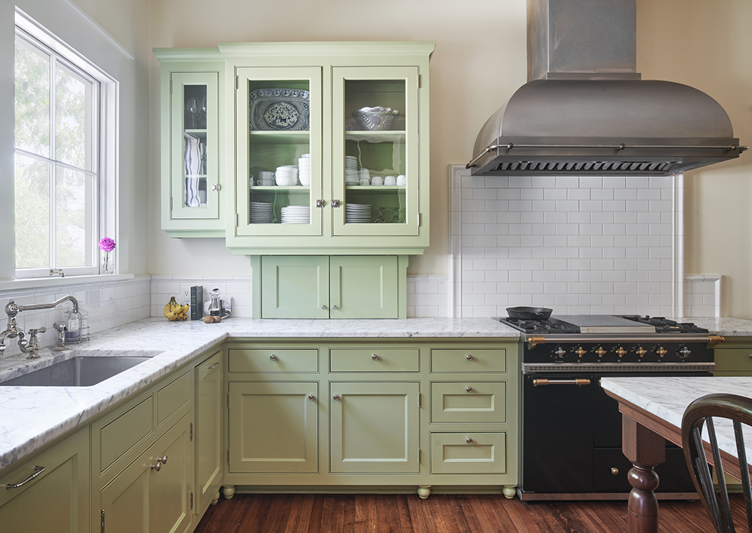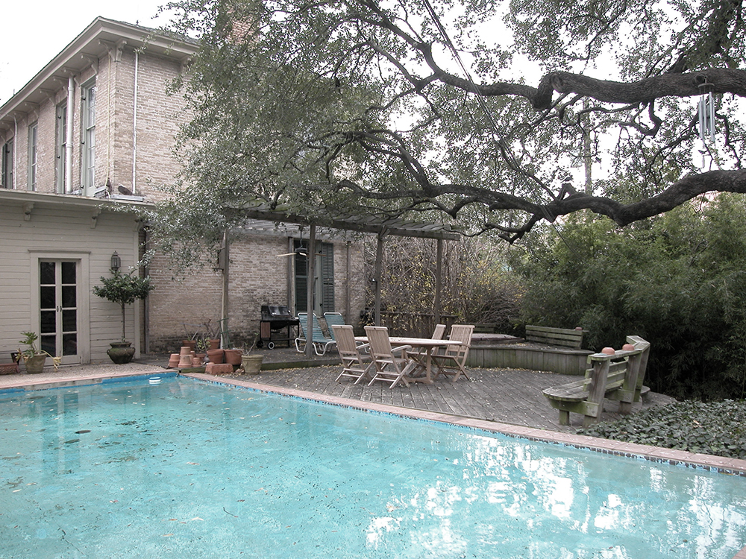The A.J. Jernigan House is an 1875 two-story brick structure designed by noted Austin architect Abner Cook (Neill-Cochran House, Pease Mansion, Governor’s Mansion). It was built as a single-family home, but for a time it had been converted to commercial uses. Over its long history, it had suffered insensitive additions and interventions and had fallen into substantial disrepair.
The project took a comprehensive approach: it structurally stabilized the building, restored windows and doors and rehabilitated historic interior trim. The kitchen and baths were redesigned. The site was redesigned to accommodate parking more efficiently, and a substantial new wing was added along its north property boundary. The design of the addition was intentional in acknowledging the primacy and importance of the historic house. It is positioned well to the rear of the front fasçade of the historic house, and its scale is kept low and deferential as well. It connects to the historic house by way of a simple umbilical that disturbs the historic fabric as minimally as possible.
The A. J. Jernigan House (1875) is on the National Register of Historic Places, it is a Recorded Texas Historic Landmark and it is a City of Austin Historic Landmark.
